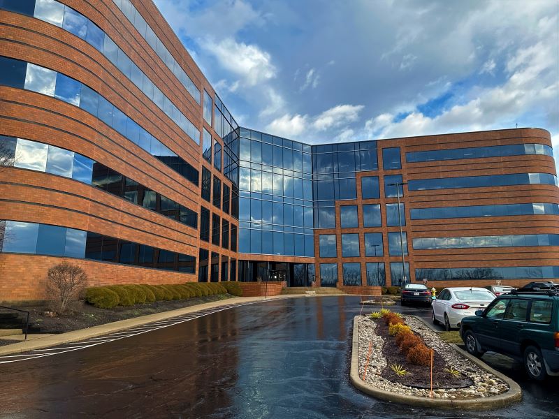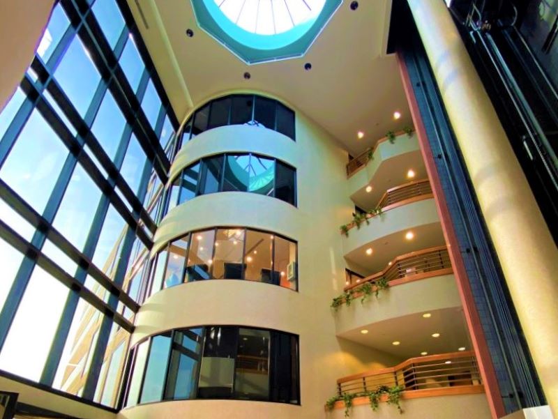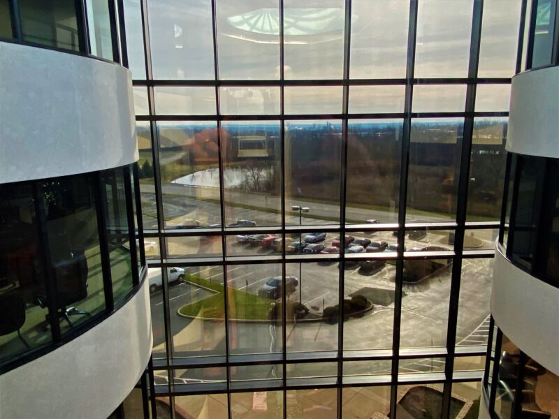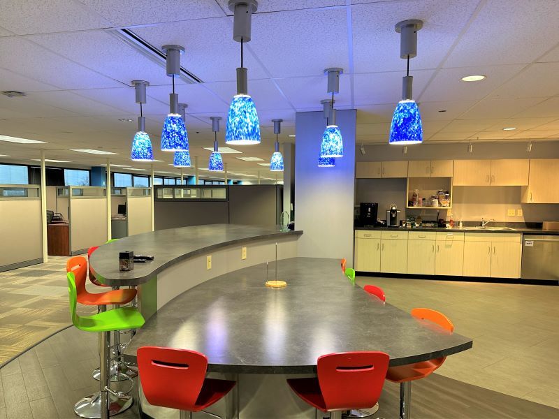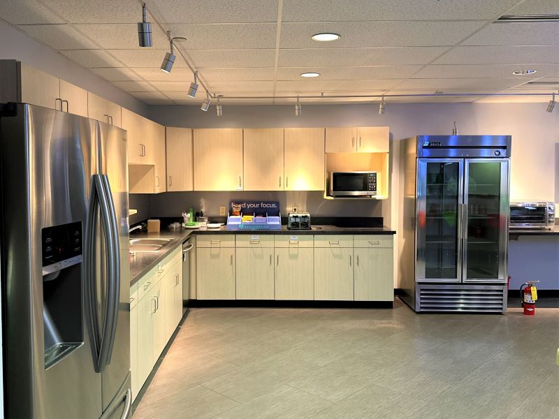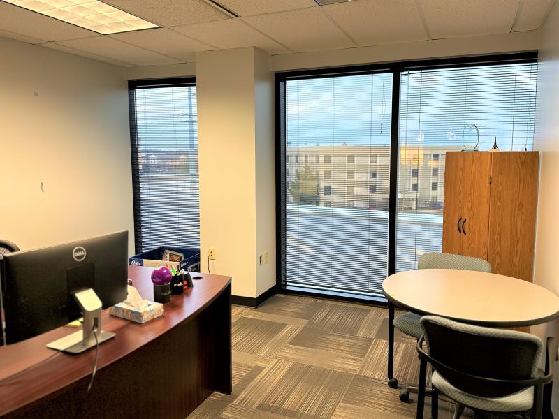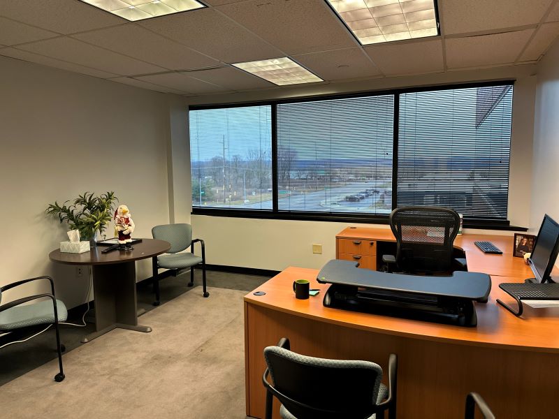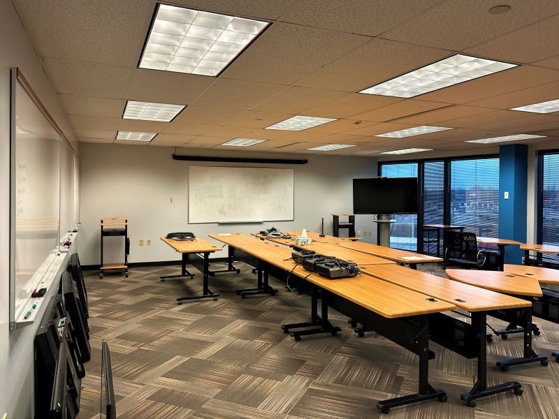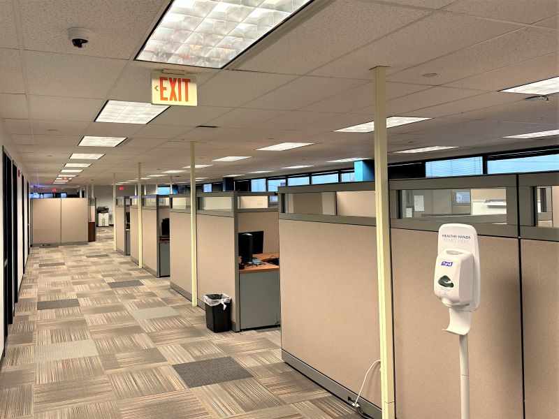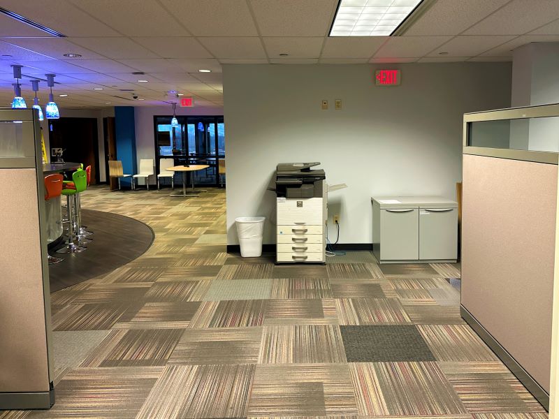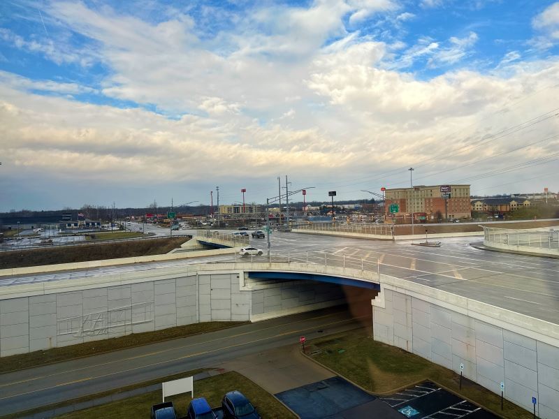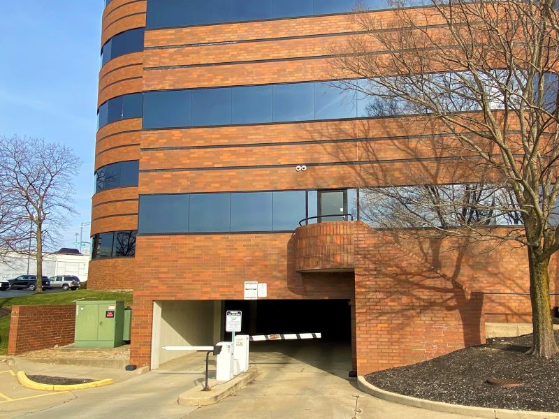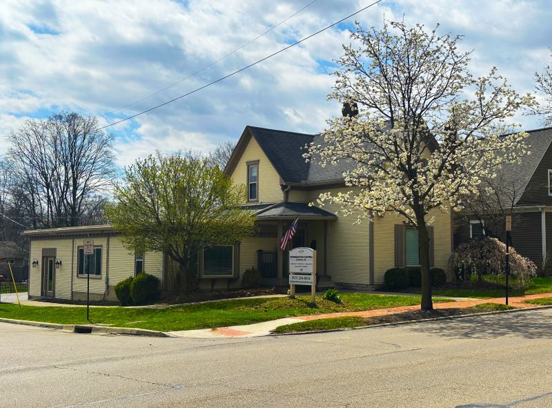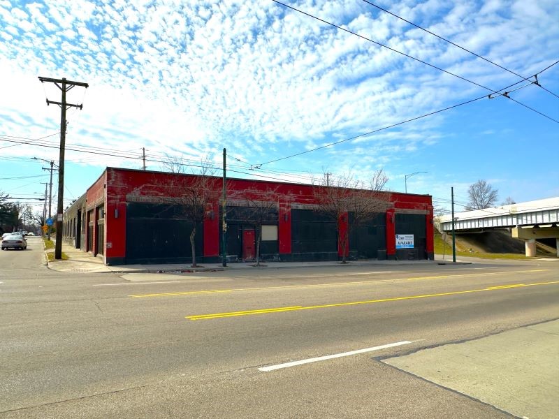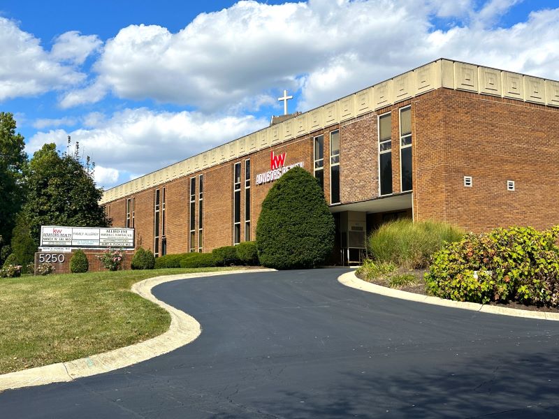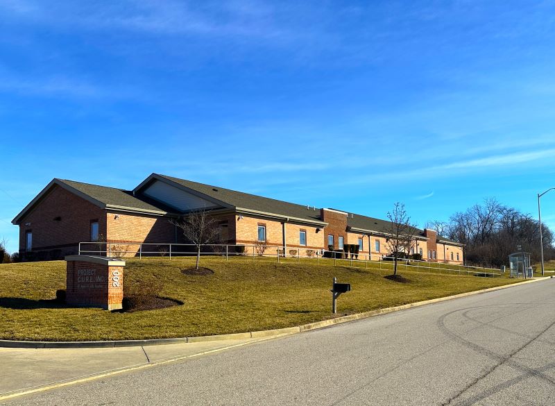Sand Lake Plaza
Sand Lake Plaza - OFFICE SPACE FOR LEASE
6450 Poe Avenue, Dayton 45414
Sand Lake Plaza
Sand Lake Plaza offers Class A office space, an excellent location, and many amenities!
Building Features:
- Unique 5-story, light-filled atrium with 2 high speed glass elevators.
- On-site fitness center and 24-hour swipe card access system.
- Double pane, insulated glass, top notch HVAC system, and interior light sensors
- Underground parking and large surface lot.
- Close to downtown Central Business District.
- Convenient access to the I-70/75 interchange.
- Just minutes from the Dayton International Airport.
- Locally owned and professionally managed.
- Close to many restaurants, retail and more!
Details
Status
: Available
Option
: FOR LEASE
Unit Size
: 7,839 SF
Price Per Sq Ft
: $20.00 / Full Service
Address
: 6450 Poe Avenue
City
: Dayton
State
: OH
Zip Code
: 45414
Latitude
: 39.841084
Longitude
: -84.187907
Video
Property Facts
Property Type
: OFFICE SPACE
Building Size
: 141,150 SF
Floors
: 5
Land Acres
: 1987
Year Renovated
: 2004
Zoning
: C
Parcel ID
: B02-01205-0028
Property Flyer
Floorplans
Available Space
List of units
| Ste. | Type | SqFt | Price | Floorplan |
Features
24 Hour Access
Air Conditioning
Atrium
Conferencing Facility
Controlled Access
Direct Elevator Exposure
Fitness Center
High Ceilings
Kitchen
Natural Light
Open Floor Plan
Parking
Security System
Shower Facilities
Storage Space
Gas
Heating
Lighting
Sewer
Water
Wi-Fi
Locally owned and managed
Updated and flexible space
Highly Visible
Minutes from Downtown Dayton
Close proximity to I-70
Close proximity to I-75
Close proximity to US-35



